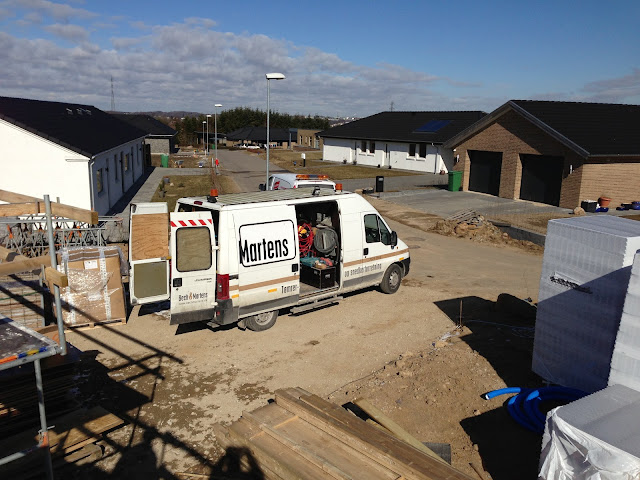Anne and Mads is building a house and are moving from the city center to the sub-urbs.
torsdag den 28. marts 2013
Ready for Easter Vacation
Preparations for the second level floor is still going on and it is now possible to see what height the floor will be in. We can also get an idea of how the view is going to be, even through we are more than one meter below the actually level.
tirsdag den 26. marts 2013
Progress...
Building the final part of the high walls in the kitchen area is going on now.
After this the scaffolding for the deck between first and second floor will be set up and prepped for concrete.
After this the scaffolding for the deck between first and second floor will be set up and prepped for concrete.
lørdag den 23. marts 2013
Roof above the rooms.
The roof consist of a concrete deck(with iron rods/net) with Styropor on top and finished with tarred roofing felt.
The concrete above the rooms are now done.
The concrete above the rooms are now done.
torsdag den 14. marts 2013
3D Drawings of the House
Some people have asked for a 3D sketch of the house so here they are :)
The 3D skeches shows the house from NW and SE corners.
(Copyright - 2013 Bozel)
tirsdag den 12. marts 2013
First Floor walls almost ready for concrete
Bech & Martens is working hard to get the walls up so concrete can be poured later thus week.
The view is also now really nice from the top of the scaffolding.
lørdag den 9. marts 2013
Starts to Look Like a House....
After 4 days of hard work it is very easy to see how fast you can set up the Isobyg blocks - just like lego...
tirsdag den 5. marts 2013
The walls are going up!!!
The isobyg styropor blocks has arrived and Bech & Martens have started on setting up the walls!!!
They are really light. You can easily carry one in each hand and you basically put them together like LEGO!.
the walls are built to around 1.5 -> 1.8 meters and then they are filled with concrete the gab.
They are really light. You can easily carry one in each hand and you basically put them together like LEGO!.
the walls are built to around 1.5 -> 1.8 meters and then they are filled with concrete the gab.
Abonner på:
Kommentarer (Atom)























































